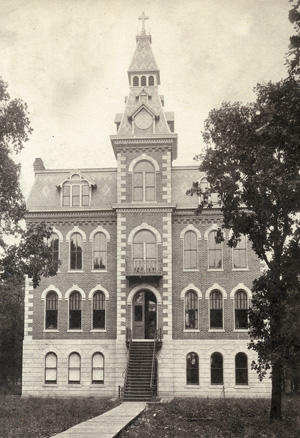By Anne Marie Amacher

DAVENPORT — Ambrose Hall, the oldest building on the existing St. Ambrose University campus, is undergoing an extensive exterior renovation that will cost more than $5 million.
The center section is the original hall, completed in 1885, said Father George McDaniel, archivist and author of “A Great and Lasting Beginning — The First 125 Years of St. Ambrose University.” Other additions were made to the east in 1892, to the west in 1901, and further east, wrapping around and behind the building, in 1908. A small addition to the front of the 1908 addition was completed in 1912 and the archway that connects Ambrose Hall to a separate building, LeClarie Hall, was completed in 1916.
Fr. McDaniel said when the four-story building was completed, only the first two floors were used. According to his history book, the upper floors were finished at a later date.
Although Ambrose Hall is the oldest building on campus, the school has its origins in St. Ambrose Seminary, founded in 1882 and first housed at St. Marguerite Cathedral (now Sacred Heart Cathedral).
Mike Poster, St. Ambrose’s vice president for finance, said exterior work on Ambrose Hall is necessary for several reasons: some brick areas were starting to fail, windows were not energy efficient, energy bills were high, and university officials desire to protect and save the building for the future.
In late 2011 the university began taking a serious look at what needed to be done and in 2012 selected RDG Planning and Design, Des Moines, as the architect for the $5 million project.
All of the building’s windows will be replaced, bricks will be repaired or replaced, and efforts will be made to restore the exterior to its appearance in 1885 and to each section that was built.
Scott Allen, project manager and architect with RDG, said more than 500 windows will be replaced. Many are original.
“We want to keep the historical character of the hall,” Allen said. Windows will maintain their original shape and the roofline, which was altered in a 1970s renovation project, will be restored. That project will result in the biggest visible change. The original structure is under the current roofline. In addition to restoring the roofline, the asphalt shingle roof will be replaced with slate as was used in the beginning.
Allen said some slate was found in the tower, which aids in color selection. Old photos will be used to help workers replicate the pattern found on the slate.
The sandstone mortar joints are being redone. The newer additions have had some work, but don’t have nearly the amount of erosion as the 1885 section. Some wood rot has been found, but less than expected at this point in the project.
Work began with scaffolding being placed around the entire building after the school year concluded in May. Scaffolding will remain until the end of the project. Bush Construction, Davenport, is doing the renovations work. Allen hopes that the exterior work will be complete by December, before the first snowfall occurs. Some finishing touches, including landscaping, will be completed in the spring.
No unique artifacts have been found so far, Allen said. The bell is still in the bell tower, but will not be part of the project. A clock will be added in the circle area of the tower, which faces Locust Street. That will be the only change from the original look.
Allen hopes to be able to add the balcony back to the third floor window of the 1885 building. If the contingency fund is used up for other needs, however, the balcony will not be installed.
Money for the exterior renovation comes from the capital projects budget over two fiscal years. “It’s tough to raise money for a renovation. People want to donate for a new building. So we decided to fund it ourselves,” Poster said.
Today, Ambrose Hall houses classrooms, administrative offices, faculty offices, the Beehive (which is undergoing a renovation) and a number of student service offices. Poster said that in the future the university hopes to do interior renovations.







