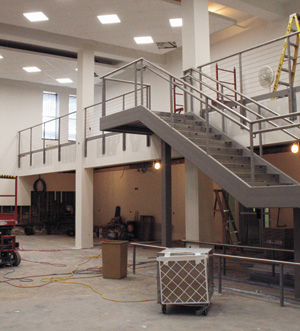By Anne Marie Amacher

DAVENPORT – Plenty of construction projects are underway at the St. Ambrose University campus in addition to the $5 million exterior renovation of Ambrose Hall.
Jim Hannon, physical plant director, said the Beehive student lounge inside Ambrose Hall is undergoing a total renovation. Cost is $600,000, said Jane Kettering, director of media relations.
The main lounge was gutted and a new staircase has been installed. “It is much more open,” Hannon said. The game room is nearing completion and will be ready when school starts Aug. 21.
The coffee shop, now located in a building on Harrison Street, will move to the Beehive. Due to some issues with pipes, that project will not be ready when school starts. In the interim, the coffee shop will remain at the existing site.
A bookstore that had been housed in the Harrison Street building has already been moved, to the Rogalski Center. Once the coffee shop moves out, the physical plant offices will move into the Harrison Street building. LeClaire Hall, which now houses the physical plant, will become offices or temporary classrooms in the future.
Here’s a look at other projects:
• The second phase of renovation of Lewis Hall involved the addition and expansion of the anatomy lab in the building, which houses science facilities and classrooms. The project included repurposing of space and some mechanical upgrades. The project cost is $725,000.
• Work started this month on the health sciences building expansion on the nearby Genesis Health Systems campus. The expansion was designed into the original building plans, Hannon said. “It came sooner than expected that we would need to do this,” he said. The new physician’s assistant program, which is in development, required the extra space.
• A parking lot with stalls for 23 students’ vehicles was added at Ripley and Locust streets.
• All dorms now have card access readers. Students will need to swipe a card to enter the dorms, but will use a traditional key for their rooms. “We can track when people are coming in and out, what doors are being propped open, and if a student loses a card we can inactivate it and issue a new one,” Hannon said. Not all doors previously used by students will be accessible with the key cards. Hannon said the point is to have students streamline into one or two main doors per building. Next year the university hopes to have key cards for other buildings. While doors will remain unlocked to classroom and office buildings during the day, a card reader will be required at other times.
Throughout the summer physical plant employees continue regular maintenance of classrooms and dorms to prepare them for the school year. Hannon noted that the physical plant is also in charge of grounds upkeep. St. Ambrose has several water storage tanks to capture rain water. As a result, the university reused about 34,086 gallons of water for grass and flowers when Mother Nature did not provide. “That averages to about 598 gallons a day or 2,990 gallons a week,” Hannon said.
Also this summer, fencing was restored around the Alumni House over nine weeks beginning in late May. The metal fencing outside the 19th century home, formerly the Bishop’s House Inn, was removed, and restored according to historic standards and replaced, Kettering said.







